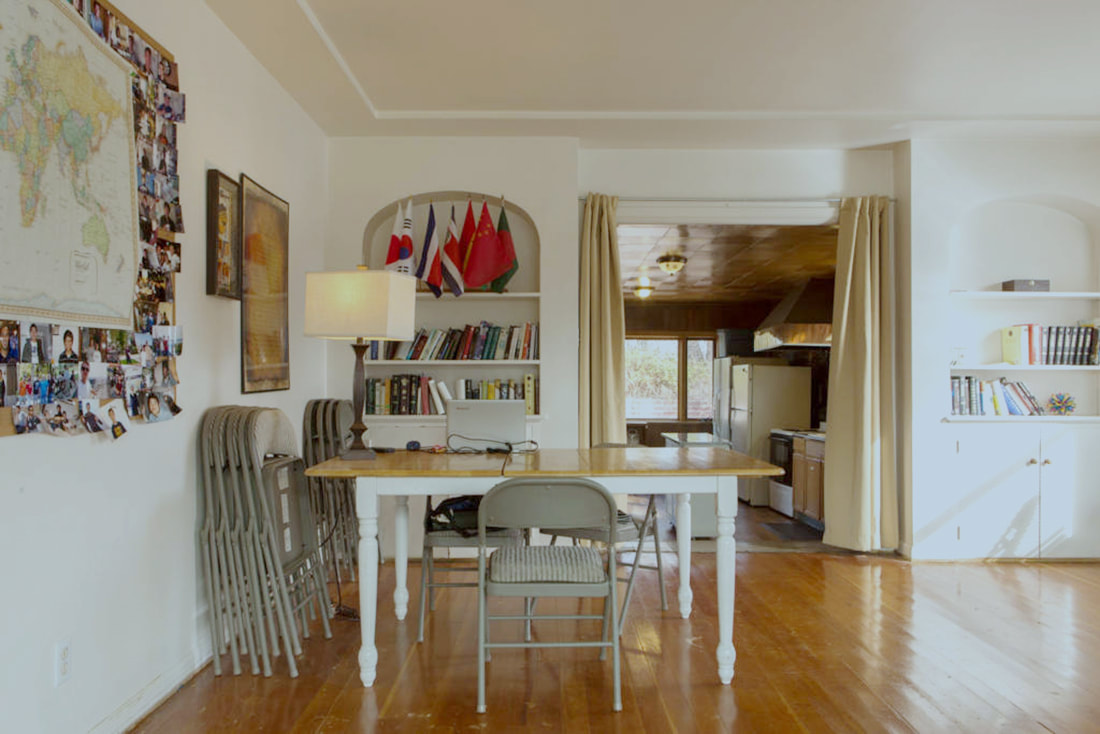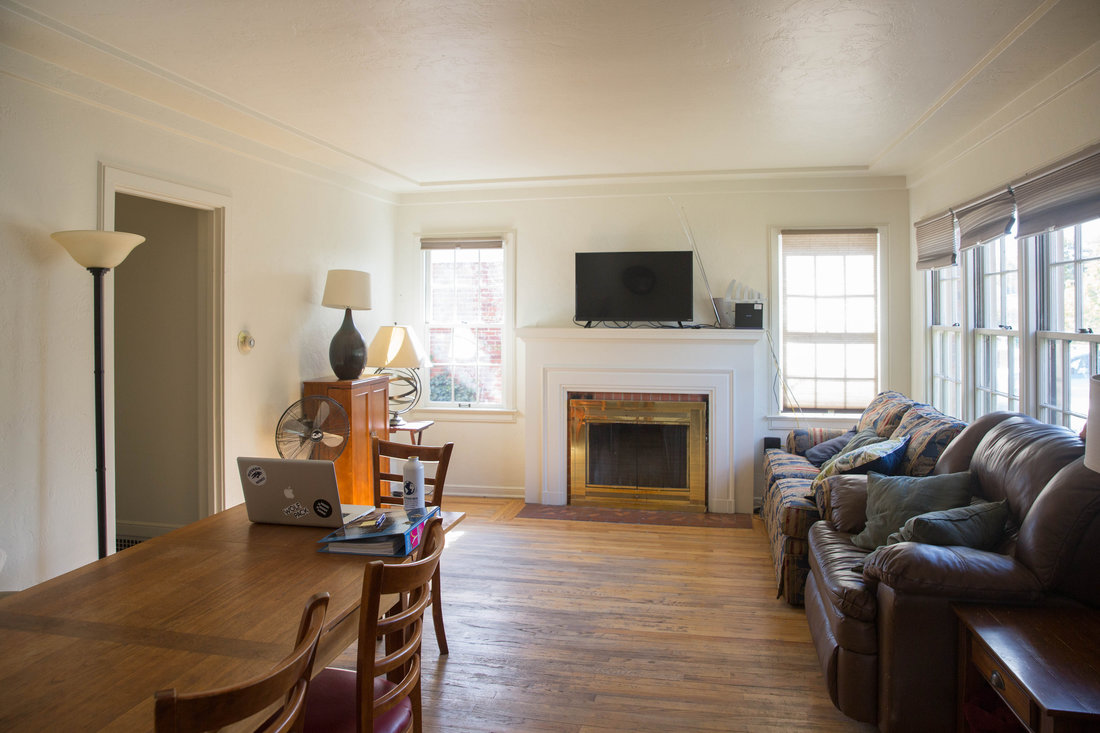Our Houses
We have four main houses to fit your needs. We also have other partner houses managed by volunteers for other needs. Our houses are typically historic homes located in older neighborhoods next to the University campus. Luxury, private living is not our specialty, rather lower-cost living environments for students desiring friendship and living in community.
For descriptions of each room, check out the Bedroom Unit Options link above.
Below are examples of our two community homes.
We have four main houses to fit your needs. We also have other partner houses managed by volunteers for other needs. Our houses are typically historic homes located in older neighborhoods next to the University campus. Luxury, private living is not our specialty, rather lower-cost living environments for students desiring friendship and living in community.
For descriptions of each room, check out the Bedroom Unit Options link above.
Below are examples of our two community homes.
|
|



